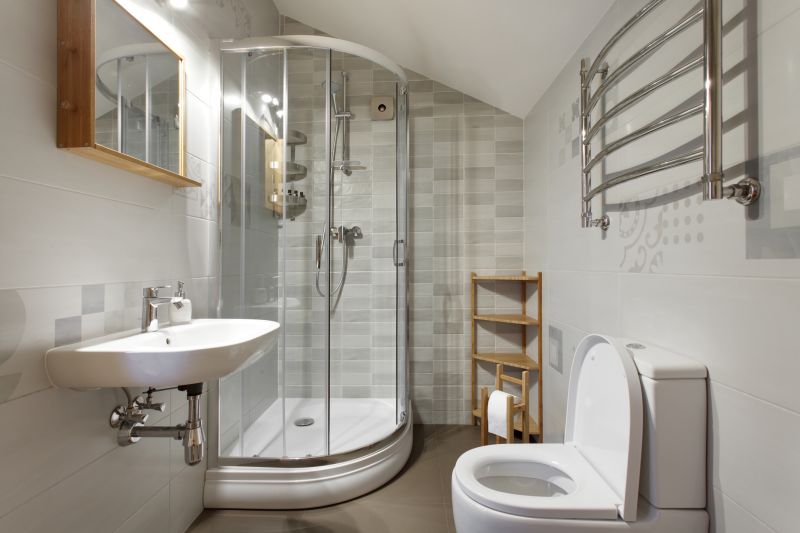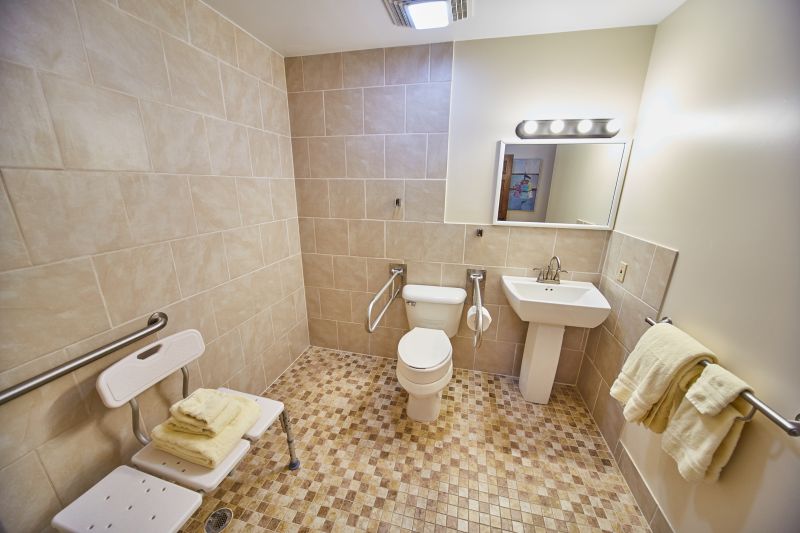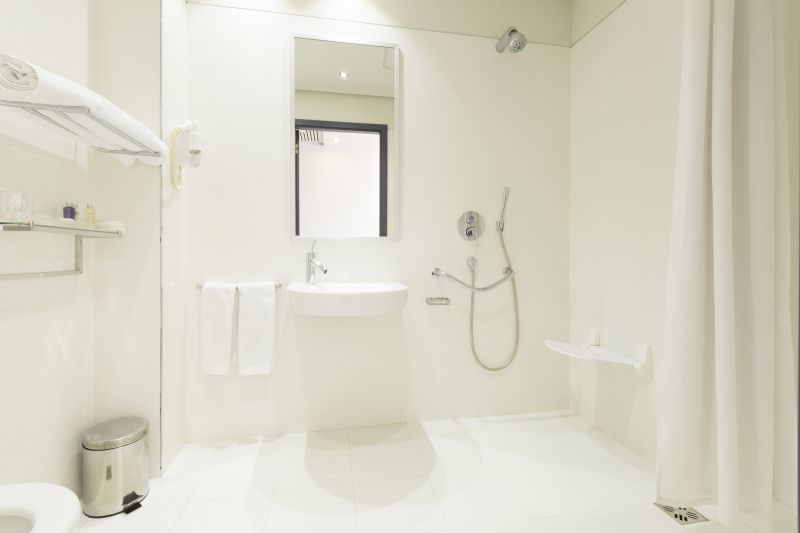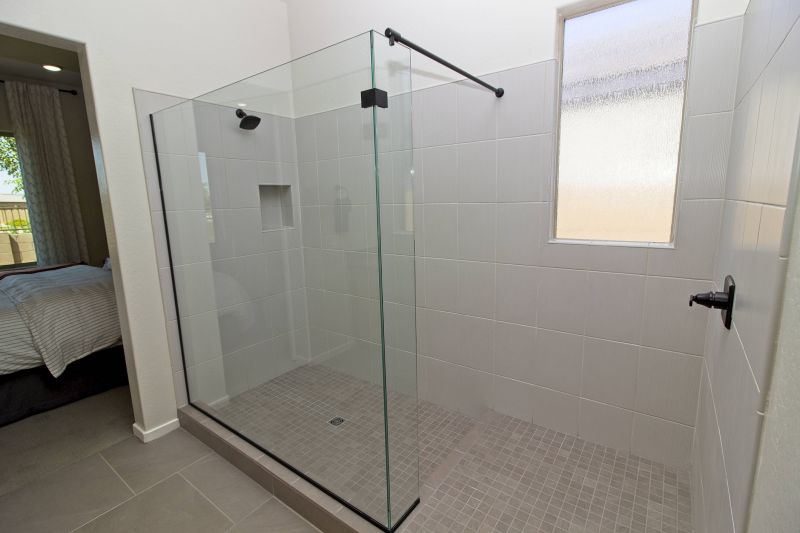Smart Shower Configurations for Tiny Bathroom Spaces
Corner showers utilize two walls of the bathroom, freeing up more space for other fixtures. This layout is ideal for small bathrooms as it minimizes the footprint and can be customized with sliding or pivot doors for ease of access.
Walk-in showers offer a sleek, barrier-free option that enhances accessibility and visual openness. They often feature frameless glass, making the bathroom appear larger and more modern.




Compact shower enclosures can dramatically influence the perception of space within a small bathroom. Choosing the right glass type, such as clear or frosted, can add privacy while maintaining an open feel. Incorporating built-in niches and shelves helps optimize storage without cluttering the limited space. Additionally, selecting a shower with a sliding door or a pivot door that swings inward can prevent interference with other fixtures.
| Layout Type | Advantages |
|---|---|
| Corner Shower | Maximizes corner space, ideal for small bathrooms, customizable with sliding doors. |
| Walk-In Shower | Creates an open, accessible space, enhances modern aesthetic, reduces visual clutter. |
| Tub-Shower Combo | Provides versatility for bathing and showering, suitable for limited space. |
| Neo-Angle Shower | Fits into corner spaces with angled design, saves space while offering a larger shower area. |
| Recessed Shower Niche | Built into wall for storage, keeps the shower area organized and clutter-free. |
| Glass Enclosures | Enhances openness, reflects light, and makes the bathroom appear larger. |
| Open Shower Design | Eliminates barriers, provides seamless transition between spaces, ideal for accessibility. |
| Compact Shower Stall | Small footprint, efficient use of space, often includes integrated shelving. |
Understanding the various small bathroom shower layouts and design ideas allows for creating a space that is both efficient and attractive. From choosing the right enclosure to incorporating smart storage solutions, each element plays a role in enhancing the bathroom's usability. Proper planning ensures that even the smallest bathrooms can be transformed into comfortable, stylish retreats.







